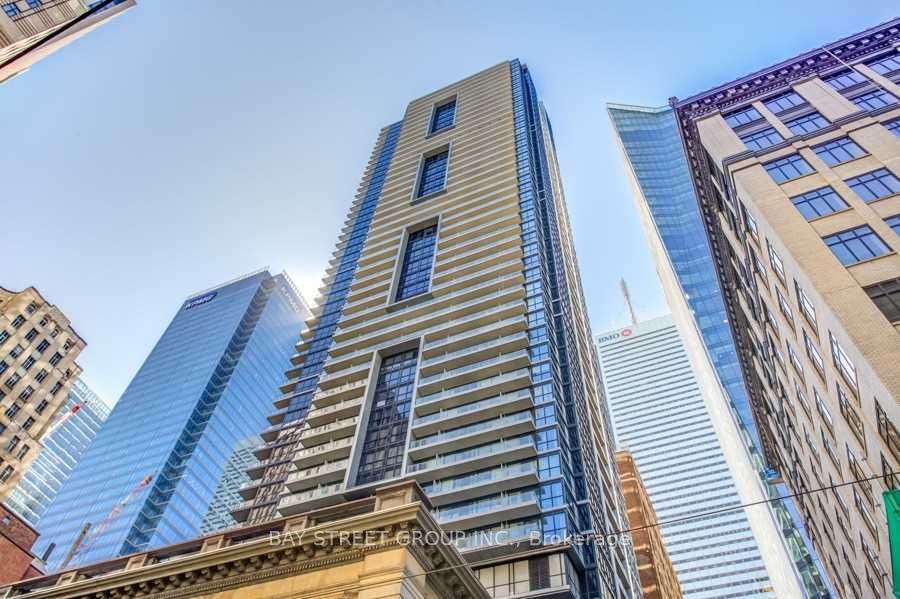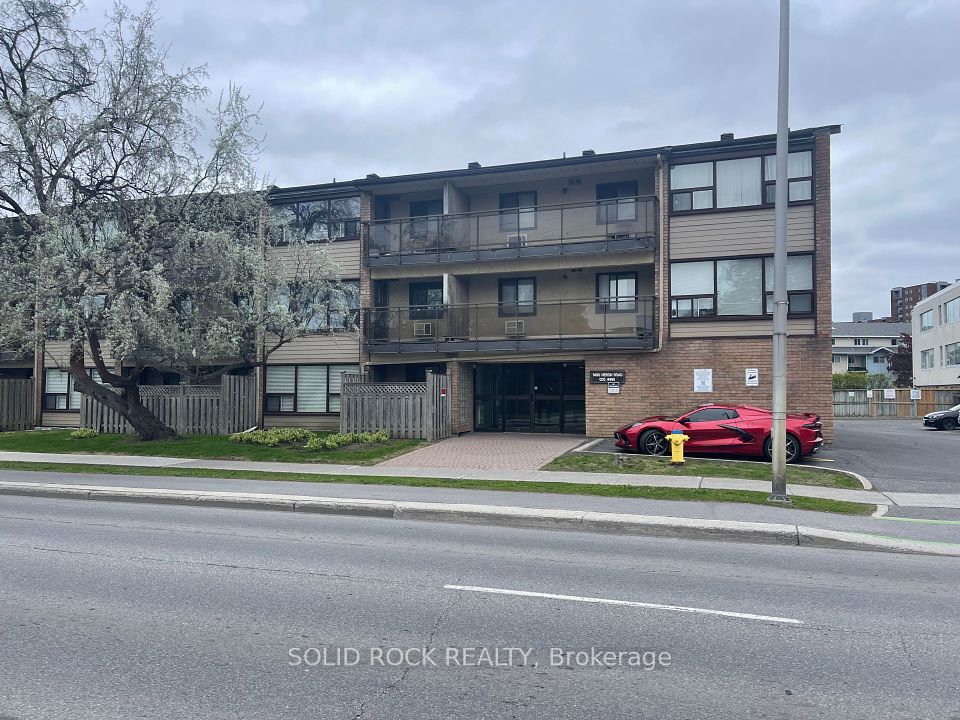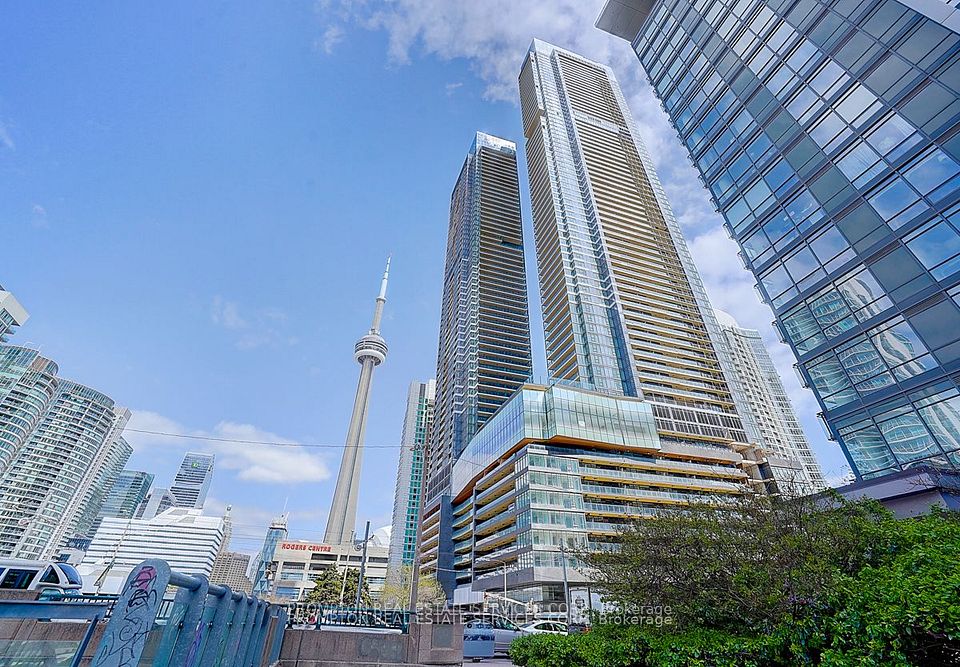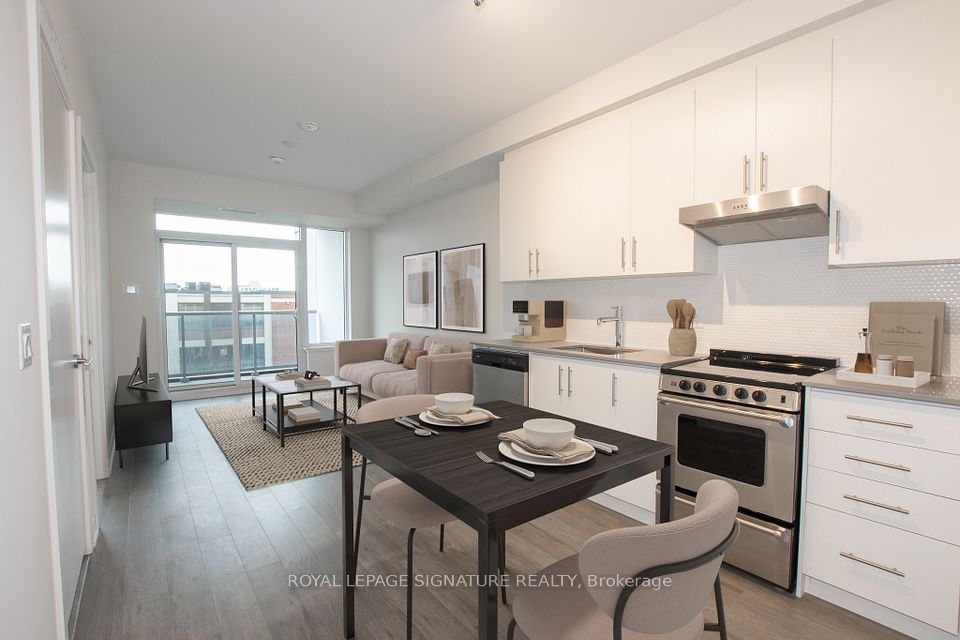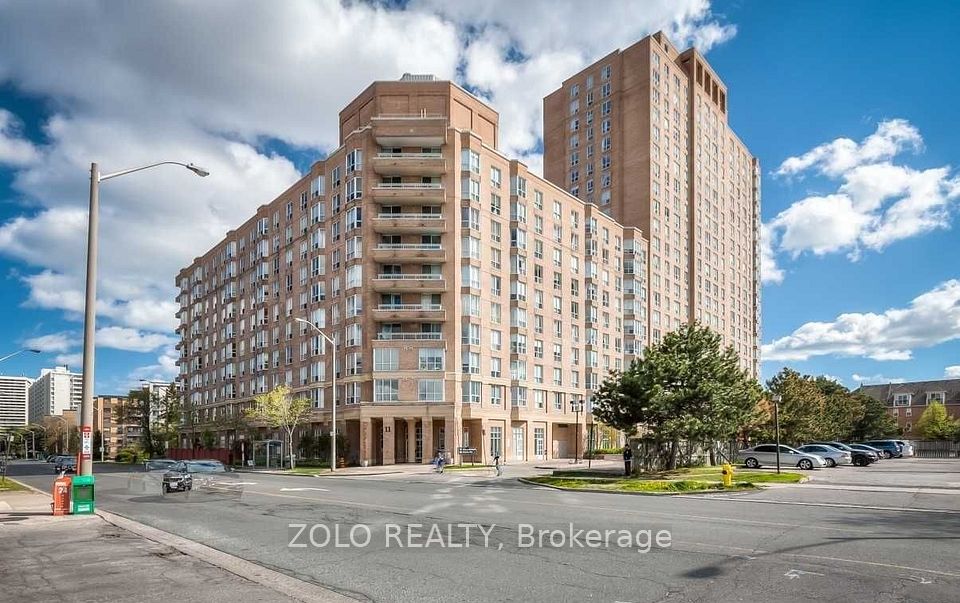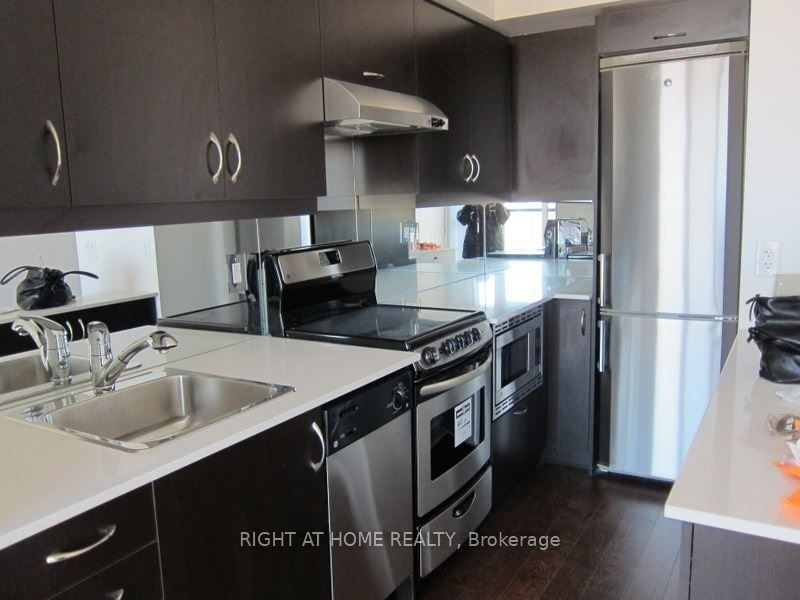$2,250
5150 Winston Churchill Boulevard, Mississauga, ON L5M 0P1
Property Description
Property type
Condo Apartment
Lot size
N/A
Style
Apartment
Approx. Area
600-699 Sqft
Room Information
| Room Type | Dimension (length x width) | Features | Level |
|---|---|---|---|
| Living Room | 7.25 x 6.25 m | N/A | Main |
| Kitchen | 4.25 x 4.78 m | N/A | Main |
| Laundry | 2.8 x 0.7 m | N/A | Main |
| Mud Room | 3 x 1.5 m | Closet | Main |
About 5150 Winston Churchill Boulevard
Modern 1-bedroom, 1-bathroom 1 Underground Parking - Apartment/Condo in the heart Erin Mills. Featuring oversized windows that flood the space with natural light, this bright and open unit offers a sleek kitchen, spacious bedroom, and classy finishes throughout. Located just steps to Plaza ,Restaurants, Credit Valley Hospital, Erin Mills Town Centre, and Hwy 403. Enjoy the vibrant lifestyle of one of Mississauga's most sought-after communities. Ideal for professionals or couples don't miss this opportunity!
Home Overview
Last updated
4 days ago
Virtual tour
None
Basement information
None
Building size
--
Status
In-Active
Property sub type
Condo Apartment
Maintenance fee
$N/A
Year built
--
Additional Details
Price Comparison
Location
Walk Score for 5150 Winston Churchill Boulevard

Angela Yang
Sales Representative, ANCHOR NEW HOMES INC.
Some information about this property - Winston Churchill Boulevard

Book a Showing
Tour this home with Angela
I agree to receive marketing and customer service calls and text messages from Condomonk. Consent is not a condition of purchase. Msg/data rates may apply. Msg frequency varies. Reply STOP to unsubscribe. Privacy Policy & Terms of Service.






